The Avenue Marbella Villas
The villas will be completed in 2027
The Avenue
Marbella Villas
The villas will be
completed in 2027
Luxurious Villas in the Heart of Nueva Andalucía
The Avenue Marbella is a private residential complex featuring 26 villas, offering views of both the sea and the mountains.
At your fingertips are international schools, restaurants, gyms, shops, golf courses, and much more.
Enjoy the Marbella lifestyle, just within your reach.
Luxurious Villas in the Heart of Nueva Andalucía
The Avenue Marbella is a private residential complex featuring 26 villas, offering views of both the sea and the mountains.
At your fingertips are international schools, restaurants, gyms, shops, golf courses, and much more.
Enjoy the Marbella lifestyle, just within your reach.
Let’s take a tour of your new home
Let’s take a tour of your new home

Type B
Designed by J. A. Flores, Type B villas are divided into four subtypes: B1 (3 villas), B2 (2 villas), B3 (3 villas), and B4 (1 villa). The main differences between these villas lie in their orientation, the distribution of bedrooms on each level, and the choice between a private carport or garage.
Subtypes B1 and B3 offer residents access to a private carport, while B2 and B4 provide access to a private garage. All Type B villas feature outdoor areas with well-maintained gardens and a private infinity pool. Additionally, each villa includes a home gym, home cinema, and game room. Every villa is equipped with a solarium, offering residents privacy, entertainment, relaxation, and stunning views.

Type B
Designed by J. A. Flores, Type B villas are divided into four subtypes: B1 (3 villas), B2 (2 villas), B3 (3 villas), and B4 (1 villa). The main differences between these villas lie in their orientation, the distribution of bedrooms on each level, and the choice between a private carport or garage.
Subtypes B1 and B3 offer residents access to a private carport, while B2 and B4 provide access to a private garage. All Type B villas feature outdoor areas with well-maintained gardens and a private infinity pool. Additionally, each villa includes a home gym, home cinema, and game room. Every villa is equipped with a solarium, offering residents privacy, entertainment, relaxation, and stunning views.
Type C
Type C consists of three exceptional villas, designed by the renowned Pedro Peña design studio.
Each Type C villa features a private garage accessible through a dedicated tunnel. The layout includes four bedrooms on the upper floor and one on the lower level, while the ground floor is dedicated to expansive living spaces and a modern kitchen.
Two of these magnificent villas face southeast, while the third enjoys an eastern orientation. The villas are equipped with a gym and entertainment rooms. The outdoor area boasts a private infinity pool and meticulously maintained green spaces. Additionally, there is a solarium offering residents a unique space to relax and unwind, with panoramic views of the mountains, the sea, and the surrounding landscape.
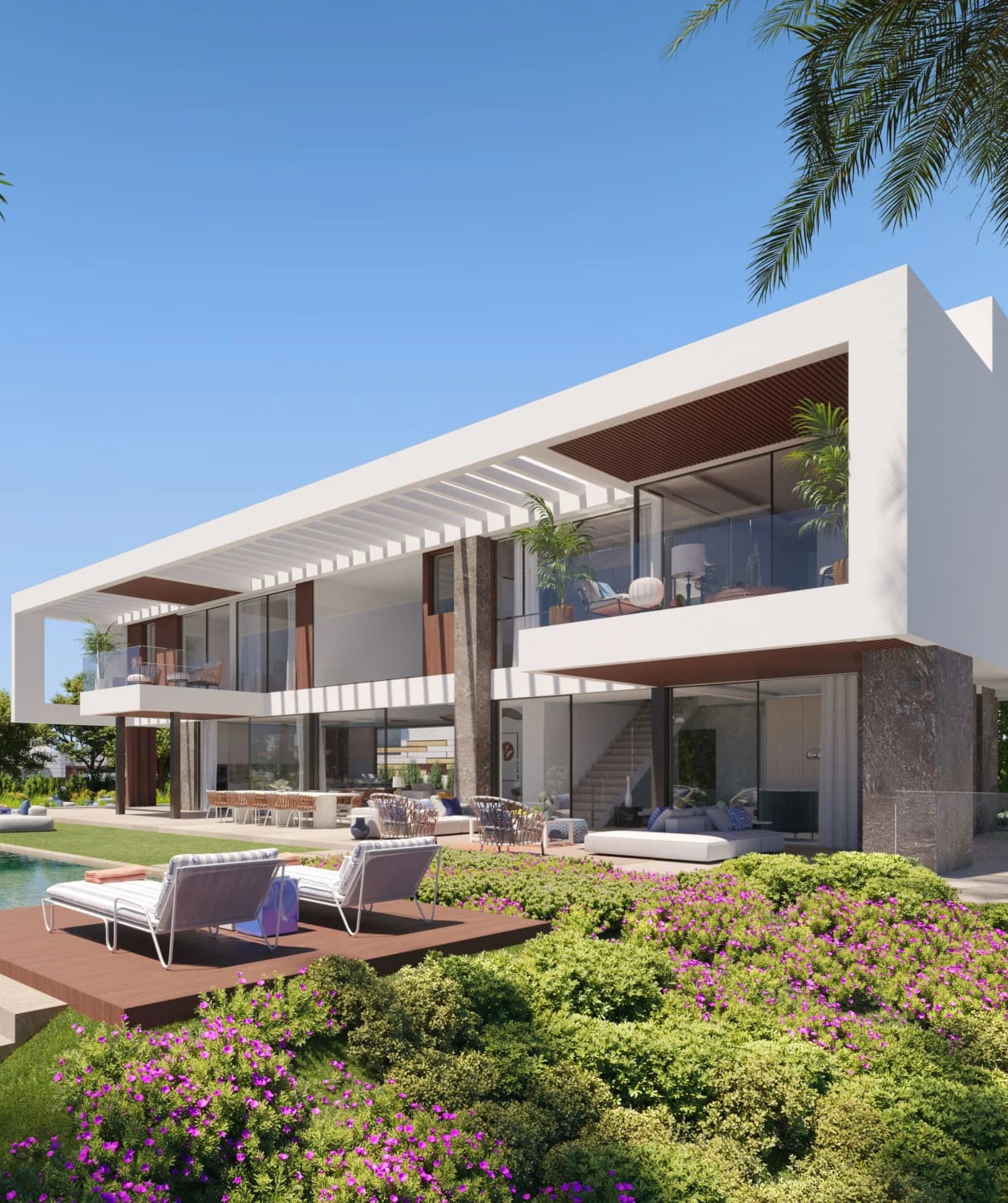
Type C
Type C consists of three exceptional villas, designed by the renowned Pedro Peña design studio.
Each Type C villa features a private garage accessible through a dedicated tunnel. The layout includes four bedrooms on the upper floor and one on the lower level, while the ground floor is dedicated to expansive living spaces and a modern kitchen.
Two of these magnificent villas face southeast, while the third enjoys an eastern orientation. The villas are equipped with a gym and entertainment rooms. The outdoor area boasts a private infinity pool and meticulously maintained green spaces. Additionally, there is a solarium offering residents a unique space to relax and unwind, with panoramic views of the mountains, the sea, and the surrounding landscape.
COMMON AREAS
A luxurious spa and a state-of-the-art gym cater to the residents’ physical well-being, while the meticulously designed gardens provide a serene oasis for relaxation and peace.
The spa features an indoor pool, hammam, sauna, and an ice bath.

COMMON AREAS
A luxurious spa and a state-of-the-art gym cater to the residents’ physical well-being, while the meticulously designed gardens provide a serene oasis for relaxation and peace.
The spa features an indoor pool, hammam, sauna, and an ice bath.
Living Rooms of Villas A, B, and C
The interior design and furniture shown in the images are illustrative and can be customized and ordered according to your preferences.
Living Room Type A
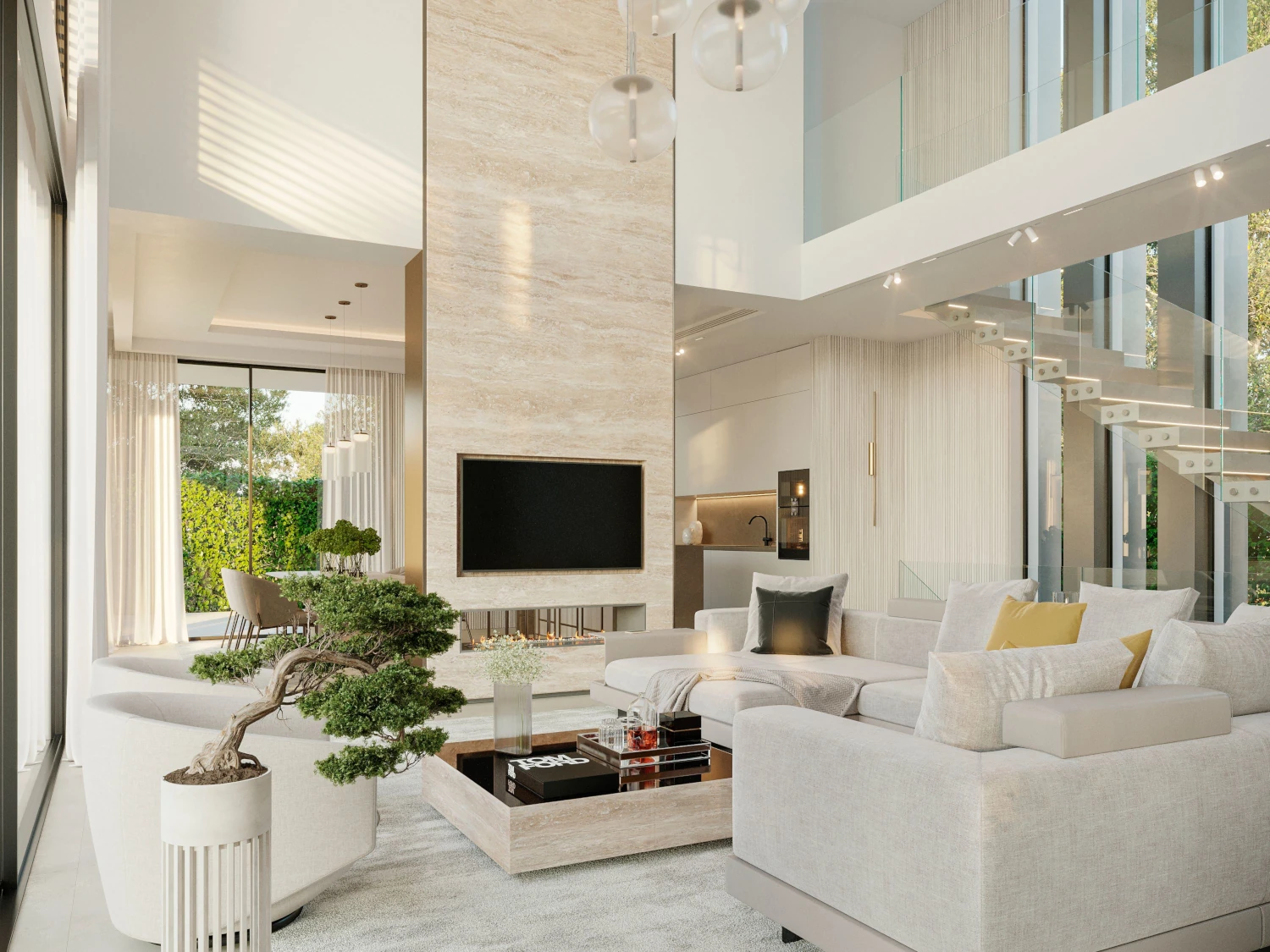
Living Room Type B
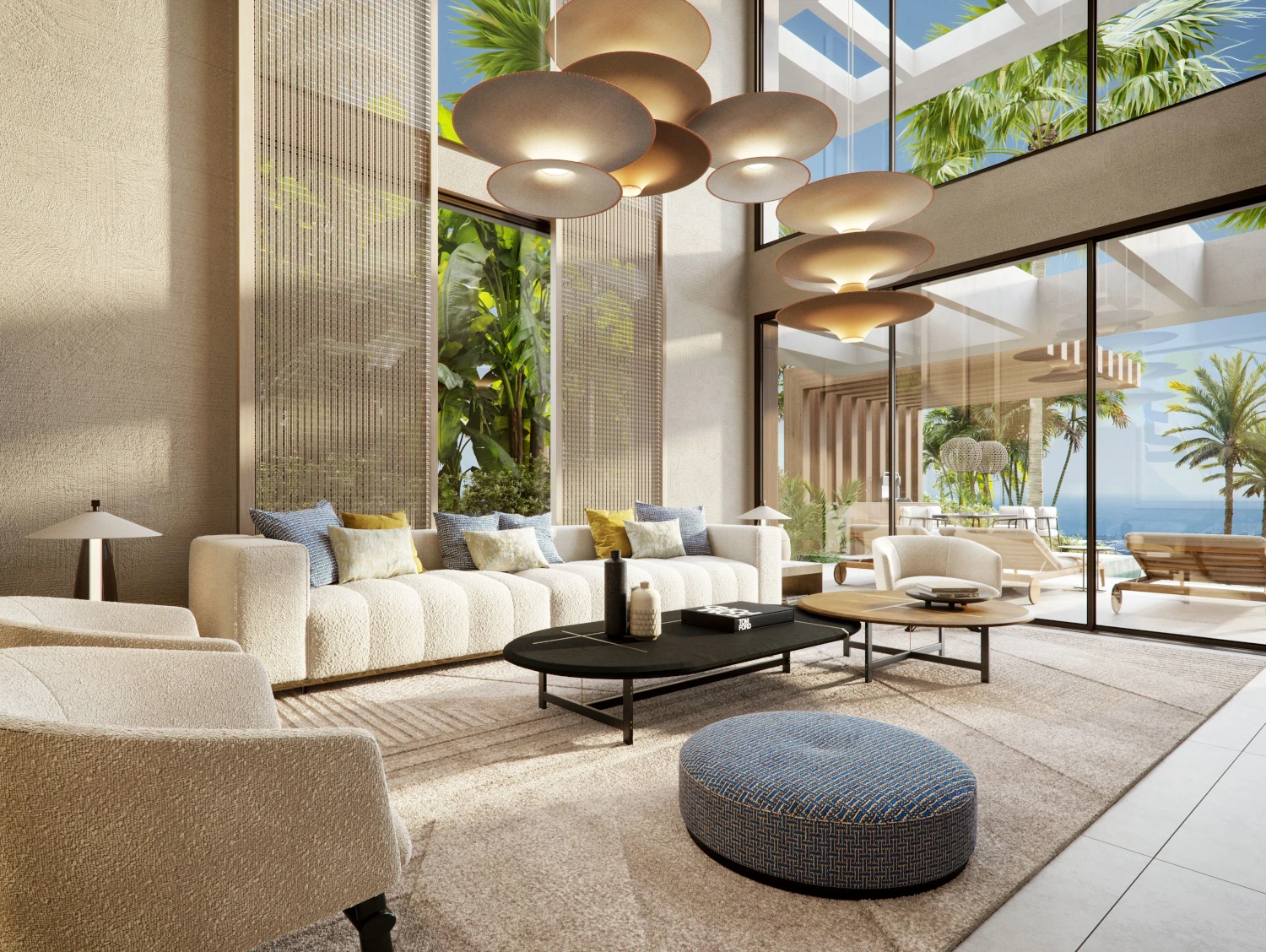
Living Room Type C
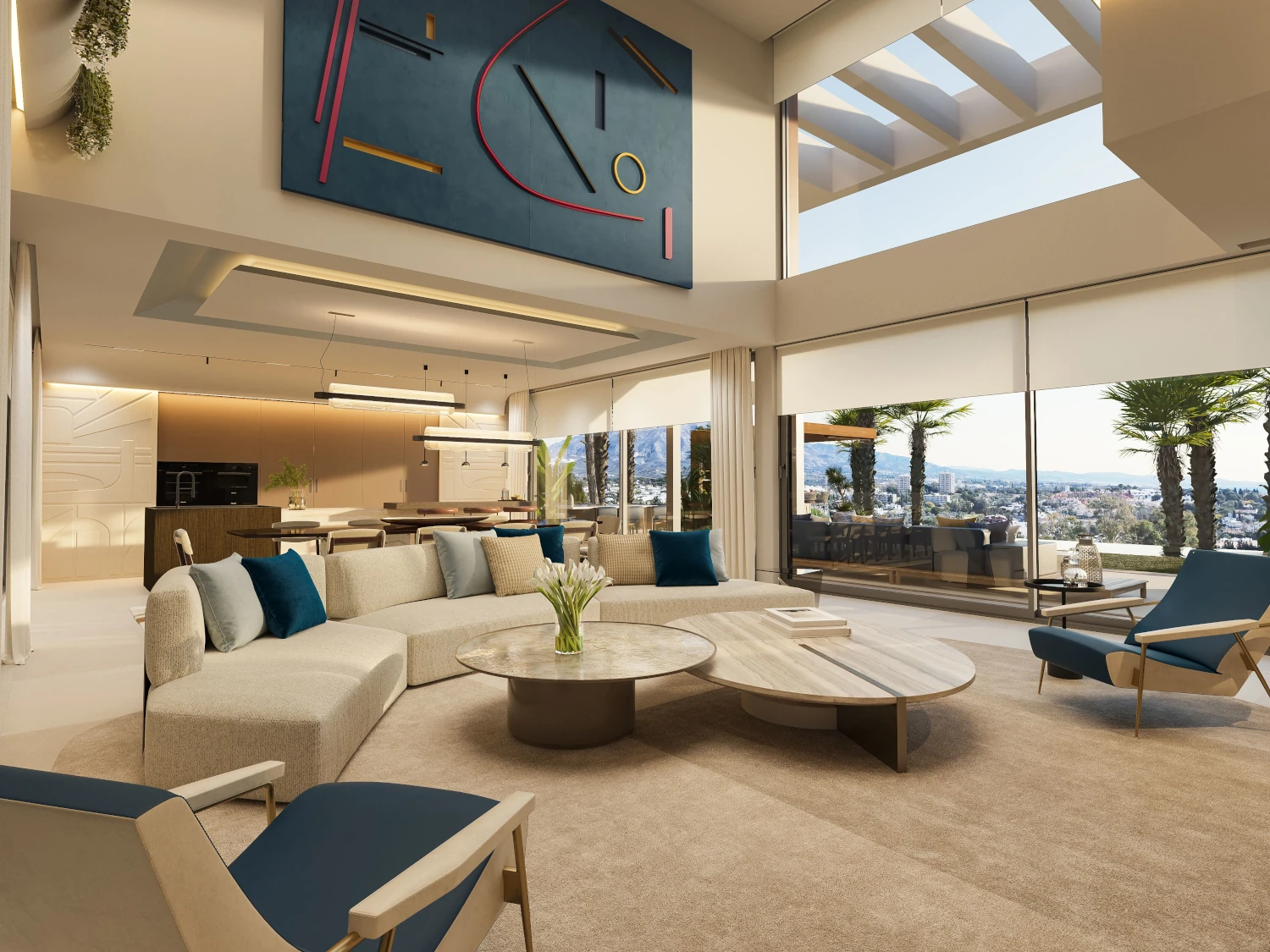
Living Rooms of Villas A, B, and C
The interior design and furniture shown in the images are illustrative and can be customized and ordered according to your preferences.
Living Room Type A

Living Room Type B

Living Room Type C
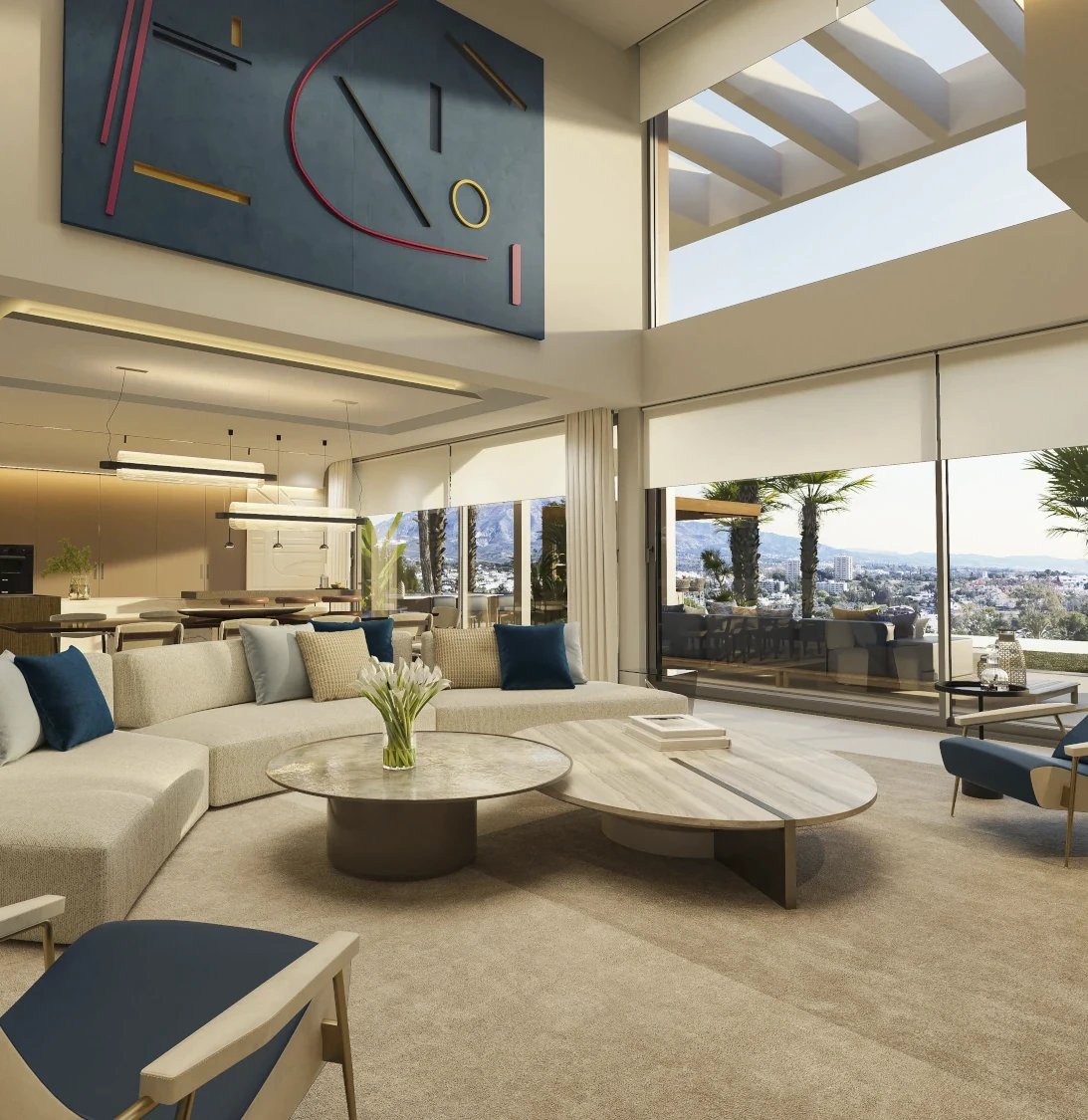
Bedrooms of Villas A, B, and C
Bedroom Type A

Bedroom Type B
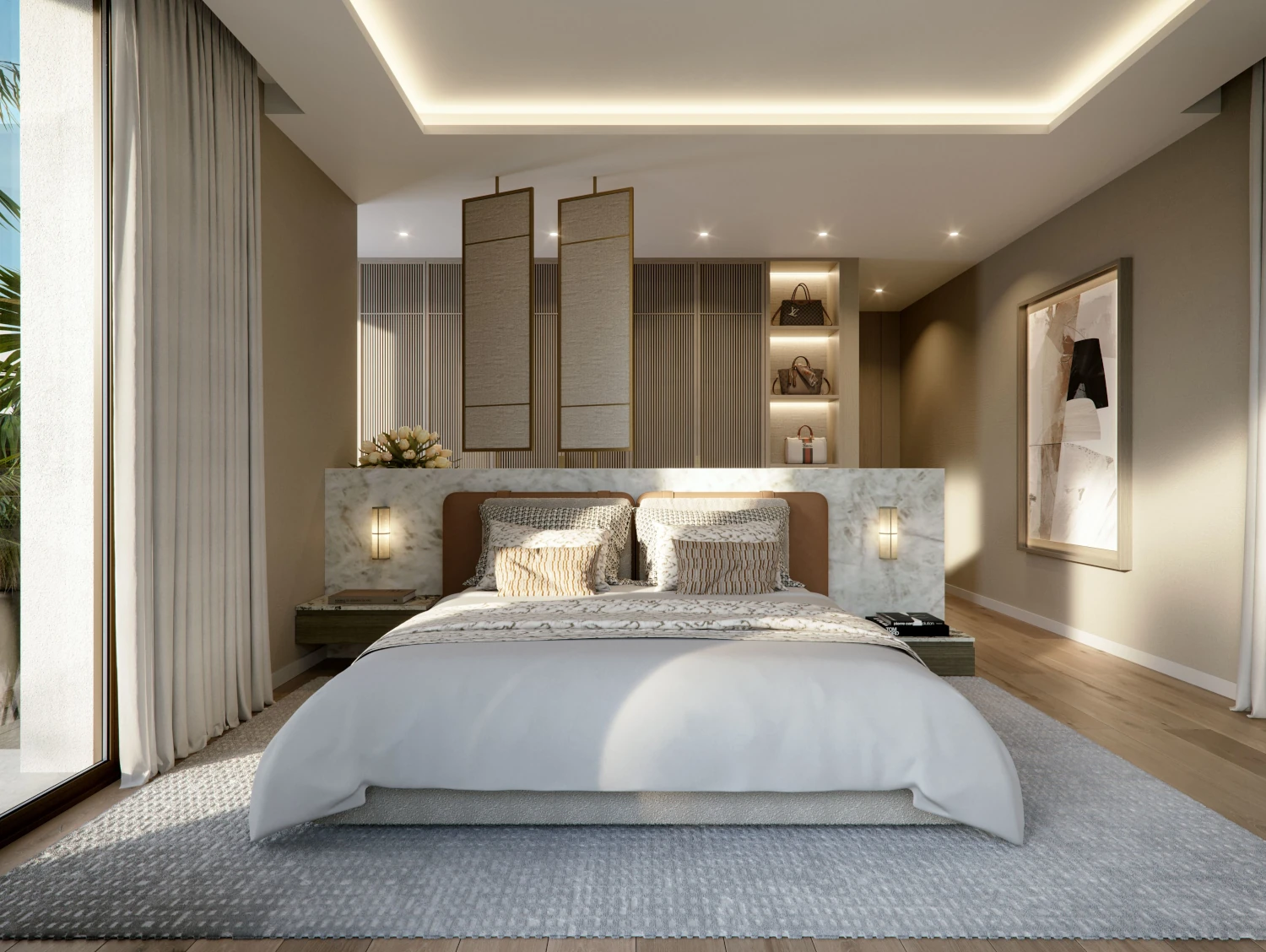
Bedroom Type C
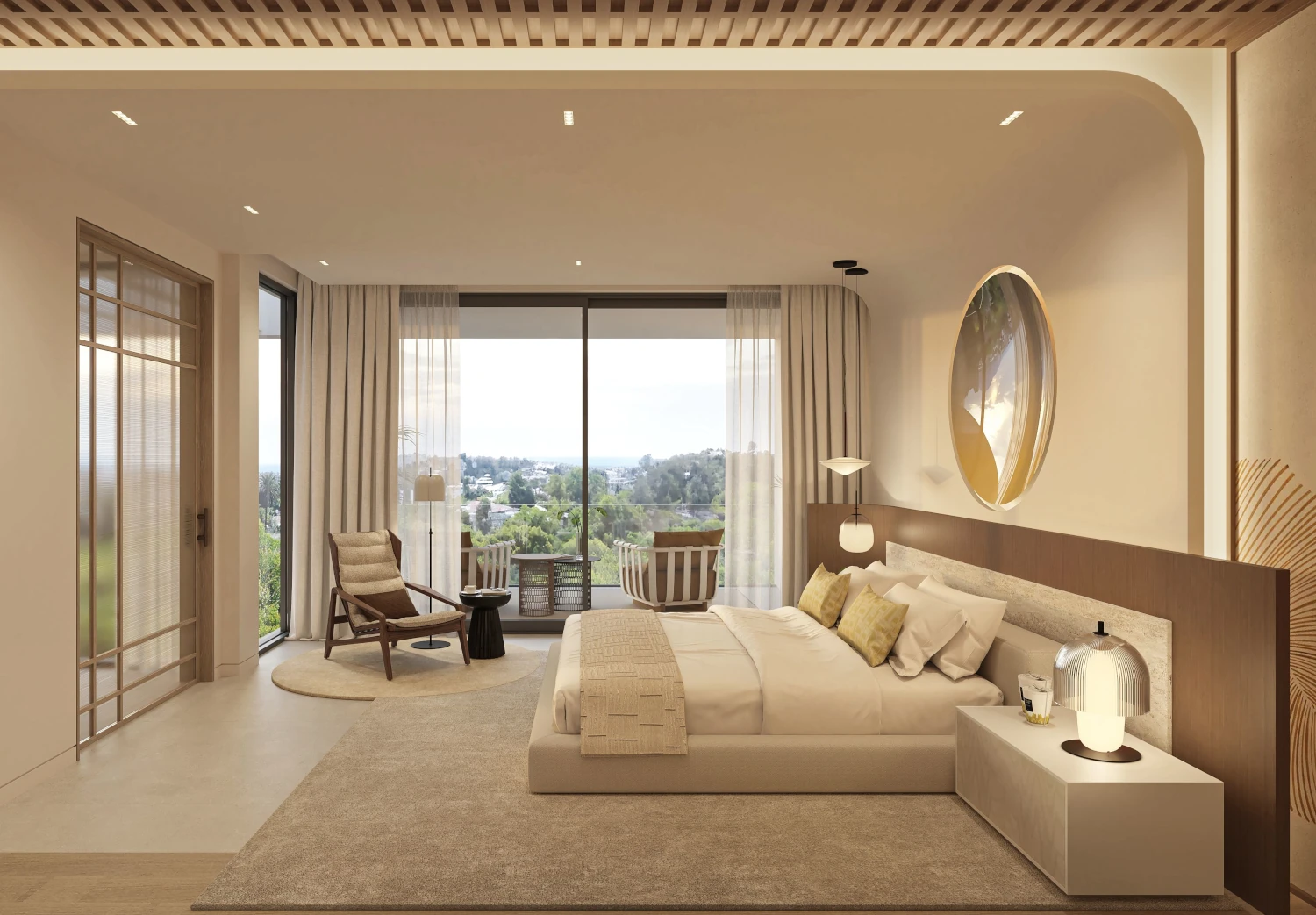
Bedrooms of Villas A, B, and C
Bedroom Type A

Bedroom Type B

Bedroom Type C

Game Rooms of Villas A, B, and C
Game Room Type A

Game Room Type B

Game Room Type C

Game Rooms of Villas A, B, and C
Game Room Type A

Game Room Type B

Game Room Type C
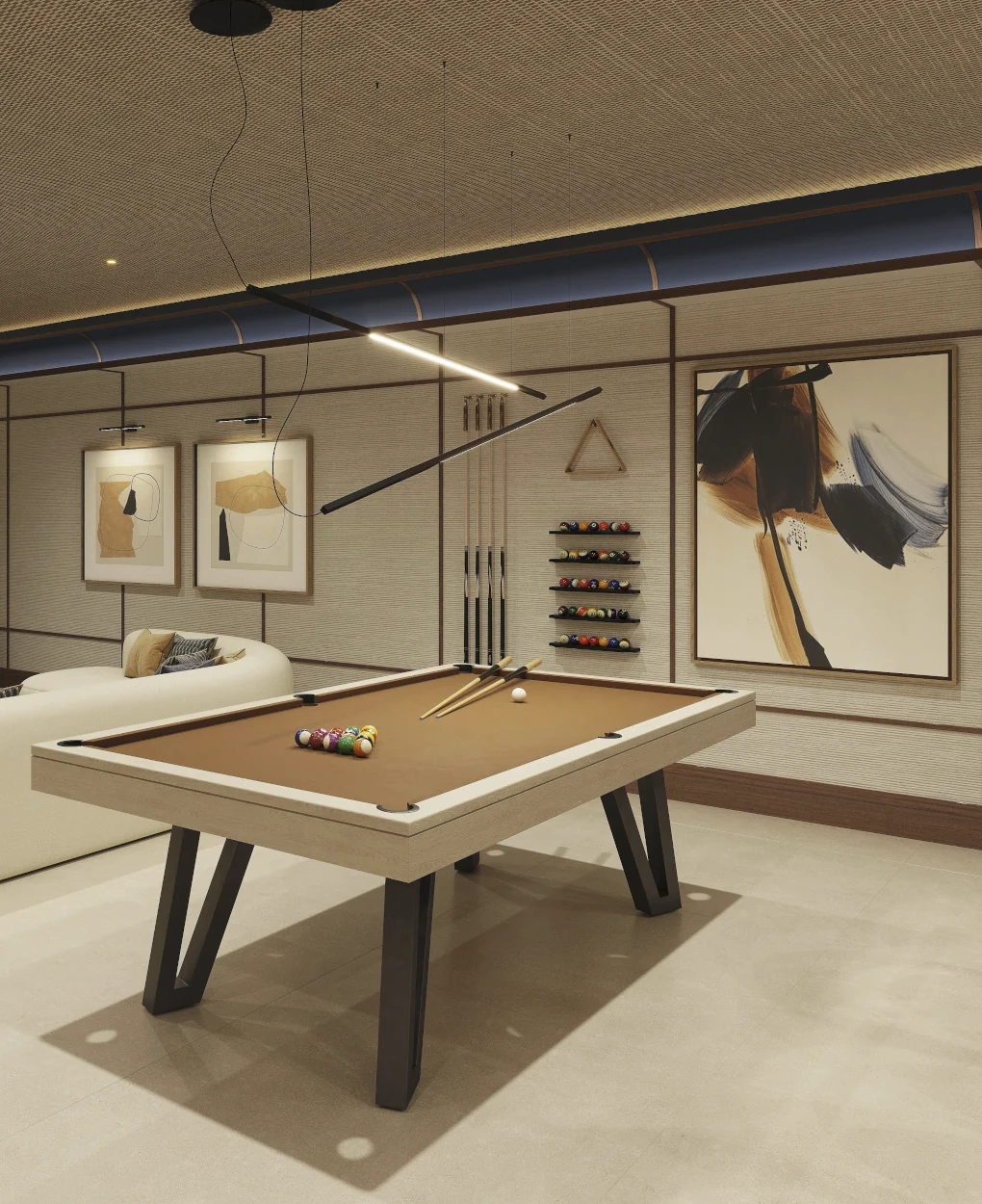
Outdoor Terraces of Villas A, B, and C
Outdoor Terrace Type A
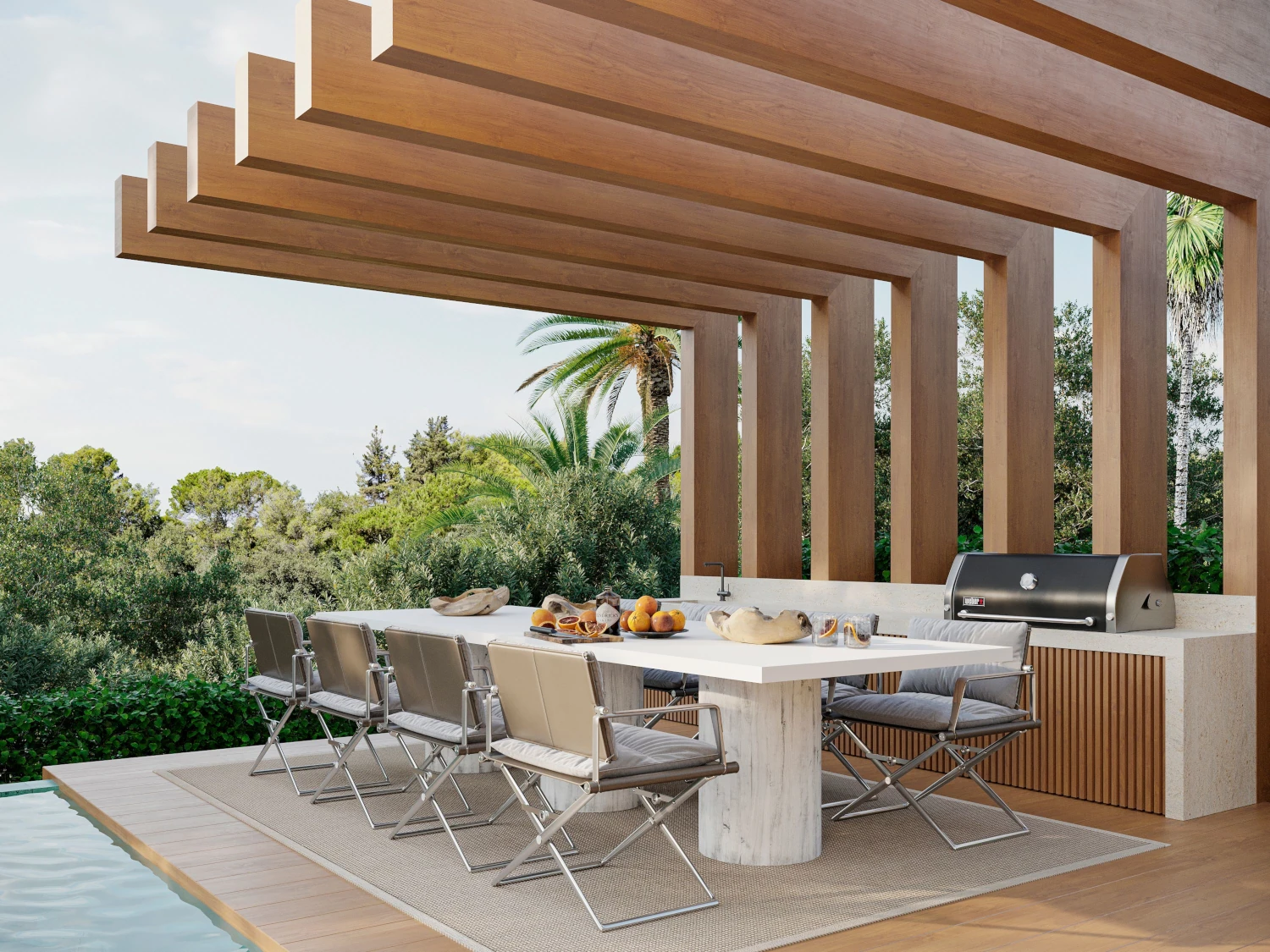
Outdoor Terrace Type B
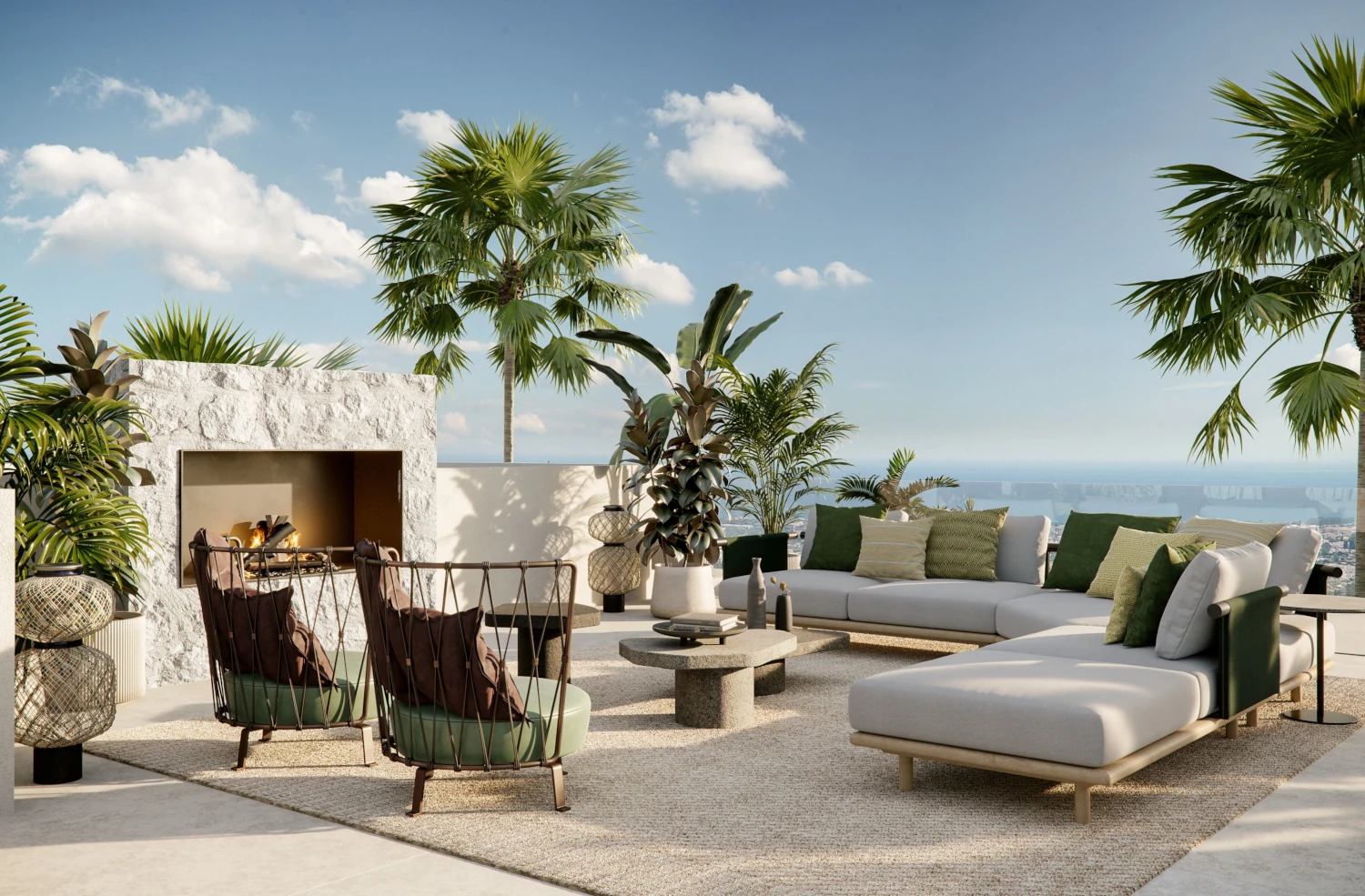
Outdoor Terrace Type C

Outdoor Terraces of Villas A, B, and C
Outdoor Terrace Type A

Outdoor Terrace Type B

Outdoor Terrace Type C

The general layout and location of the villas
General Layout of the Villas
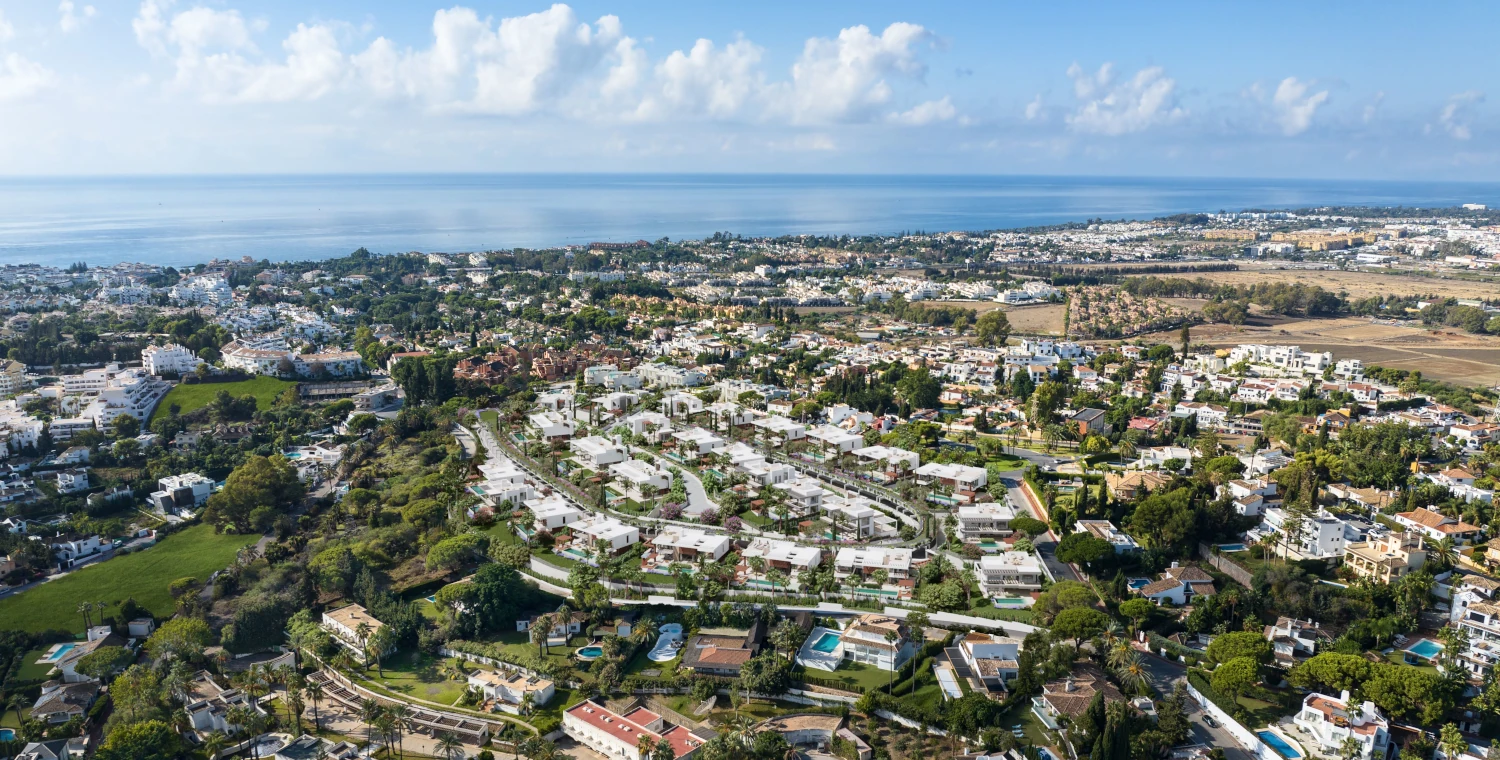
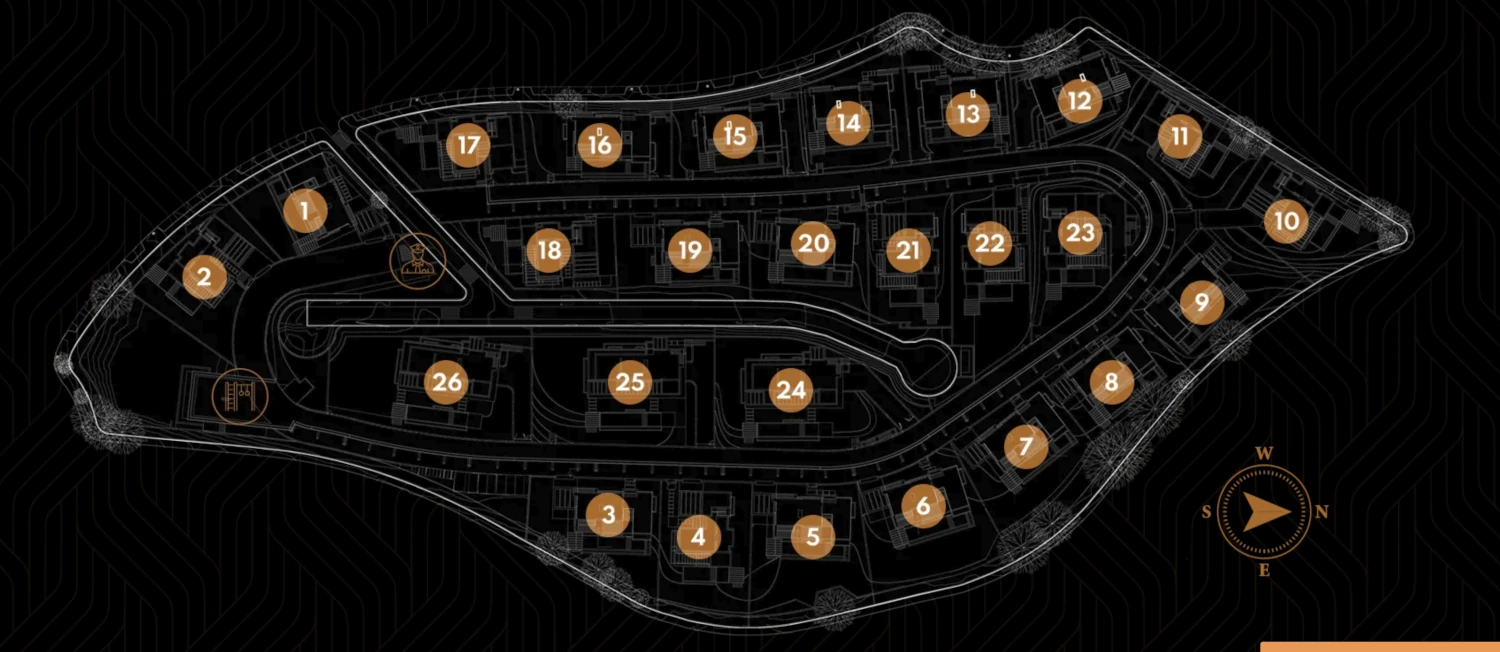

Location of the Villas
Price and Payment Terms
Prices starting from €4,550,000
The reservation fee is €50,000.
Pre-agreement 30 days later: 30% of the sale price + VAT (10%).
20% of the sale price + VAT (10%) is payable 12 months later.
50% of the sale price + VAT (10%) is paid at the notary upon signing the sales contract and transferring the property in Q4 2027.
Price and Payment Terms
Prices starting from €4,550,000
The reservation fee is €50,000.
Pre-agreement 30 days later: 30% of the sale price + VAT (10%).
20% of the sale price + VAT (10%) is payable 12 months later.
50% of the sale price + VAT (10%) is paid at the notary upon signing the sales contract and transferring the property in Q4 2027.
Would you like more information?
Would you like more information?

Steven Orub
Merlis Homes real estate agent
steven@merlishomes.com
I will contact you by phone or Whats App
Tel (FIN): +358 401 386 651
Tel (ES): +34 621 373 815
